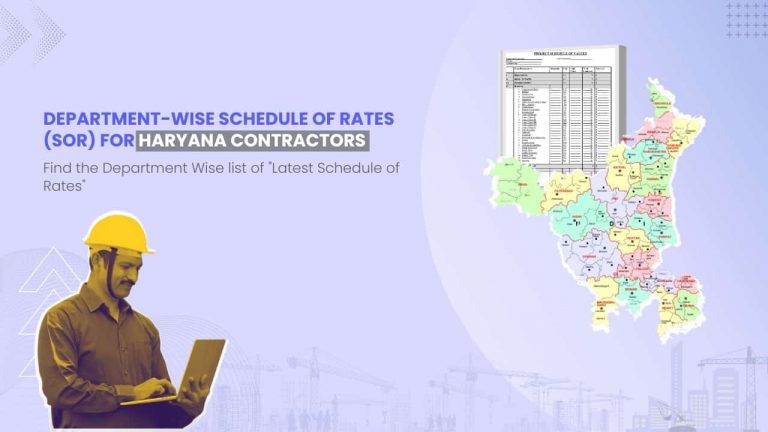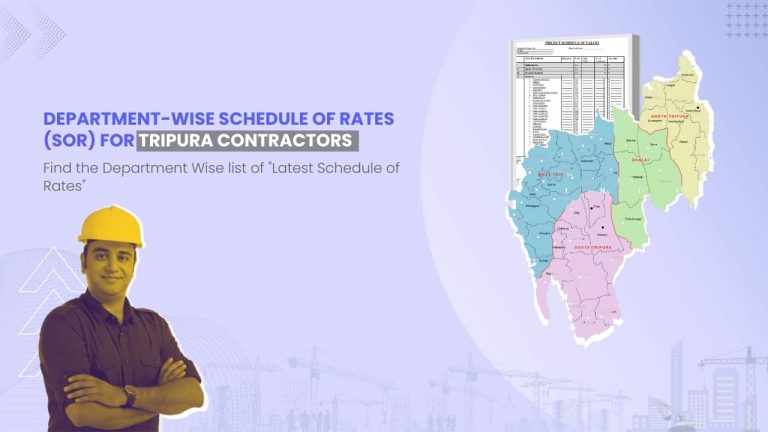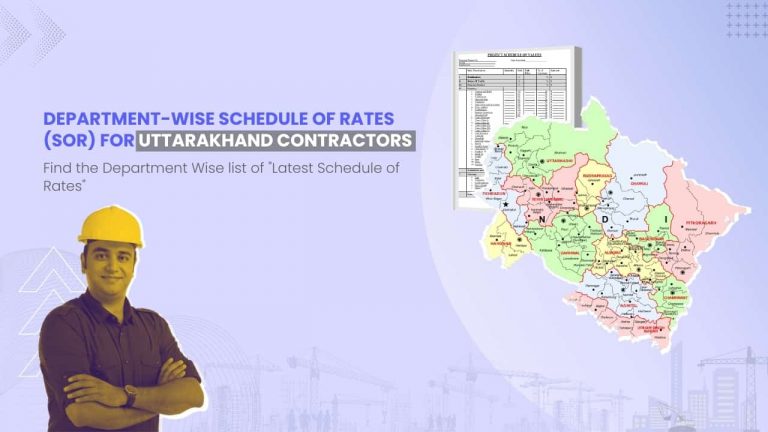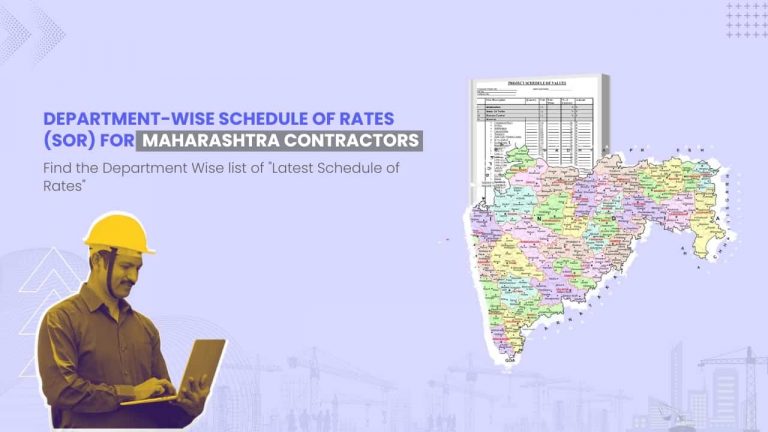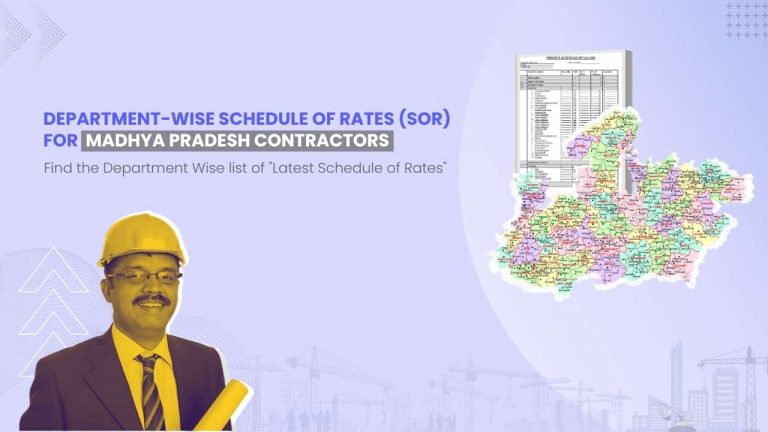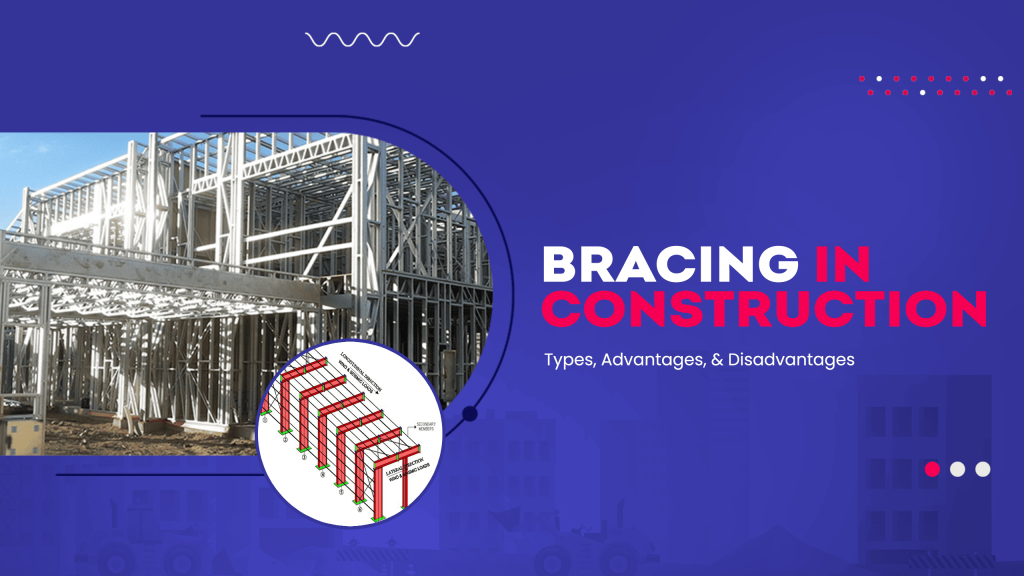
In order to endure lateral stresses like wind and earthquakes, bracing is an essential structural technique used in construction. It significantly contributes to improving the durability, strength, and stability of buildings situated in locations subject to strong wind or seismic activity. Braced frames and shear walls are two examples of distinct types of bracing systems, each with its own benefits and drawbacks. The different types of bracing systems, their advantages and disadvantages, and the elements to take into account when selecting the best bracing system for a building project will all be covered in this blog.
Types of Bracing Systems
1- Horizontal Bracing
Bracing in the horizontal plane is generally used to combat lateral stresses like earthquakes and wind. This sort of bracing, which is often built at each floor level, can be made of steel, wood, or concrete. Its major objective is to stabilize the structure and minimize excessive sway or movement.
2- Vertical Bracing
Vertical bracing is used to withstand vertical forces, primarily the structure’s weight. Vertical braces, which are typically installed at a building’s corners, can be constructed from a variety of materials including steel, wood, or concrete. These bracing increase structural strength by dispersing the vertical load.
3- Diagonal Bracing
By resisting both lateral and vertical pressures, diagonal bracing serves a dual purpose. Diagonal braces are inserted between two structural members in a diagonal arrangement and are typically made of steel. Due to its solidity in all directions, this design efficiently reinforces the structure.
Popular Types of Bracing in Construction
1- KBracing
The K bracing method is a type of diagonal bracing that resembles the letter “K.” It can be mounted either vertically or horizontally and is frequently utilized in steel buildings. K bracing increases lateral and vertical force resistance, enhancing the building’s overall structural integrity.
2- XBracing
Another type of diagonal bracing, X bracing is comparable to K bracing. It typically appears in steel constructions and has the shape of the letter “X”. A versatile and efficient bracing system, X bracing can be mounted vertically or horizontally and offers stability against lateral and vertical stresses.
3- Shear Walls
Designed to withstand lateral stresses, shear walls are vertical components. Shear walls are frequently made of concrete or masonry and act in tandem with other bracing systems to increase the overall structural strength of the building. Shear walls offer stability and reduce structural deformations by transmitting lateral stresses to the base.
4- Core Walls
Vertical components known as core walls resist both lateral and vertical forces. Core walls are frequently found in high-rise buildings and are typically made of masonry or concrete. They serve as the building’s essential structural core, supporting it all and ensuring its stability in the face of numerous outside influences.
5- Moment Walls
Moment frames are steel structural frames with bending particularly engineered to resist lateral stresses. To increase the building’s overall resistance to outside forces, they are frequently employed in conjunction with other bracing techniques. Moment frames work very well in seismically active regions.
Also Read: Pointing in Construction: Types, Benefits, & Process
Advantages of Bracing in Construction
- Bracing systems greatly increase a building’s strength and stability, allowing it to endure lateral forces like wind and earthquakes. They disperse these stresses across the entire building, reducing structural damage.
- When a building is subjected to windstorms or seismic activity, bracing systems serve to limit the amount of damage that it sustains. Bracing decreases the danger of structural failure and the expense of repairs by efficiently distributing the stress.
- Bracing systems improve the structural integrity of a building, extending the life of the structure. Bracing lessens the possibility of early deterioration by protecting the structure from wear and tear.
Drawbacks of Bracing in Construction
Cost Surcharge
Using a bracing system can raise the price of the building as a whole. The project costs may be impacted by the additional labor, materials, and engineering knowledge needed.
Reduced Flexibility
Bracing systems may make it more difficult to modify or make structural changes to a building in the future. The bracing system may need to be significantly adjusted due to changes in design or renovations, which would increase complexity and cost.
Additional Maintenance
For bracing systems to remain functional, routine maintenance is necessary. To find and resolve any problems as soon as possible and guarantee the system’s peak functioning, inspections, and repairs are required.
Conclusion
In summary, bracing systems are crucial in construction because they offer resilience, strength, and stability against lateral stresses. Bracing systems have benefits like enhanced strength, less damage, and a longer lifespan, but they can have disadvantages like higher cost, less flexibility, and maintenance requirements. The selection of the ideal bracing system for a construction project requires careful thought and expert advice.



