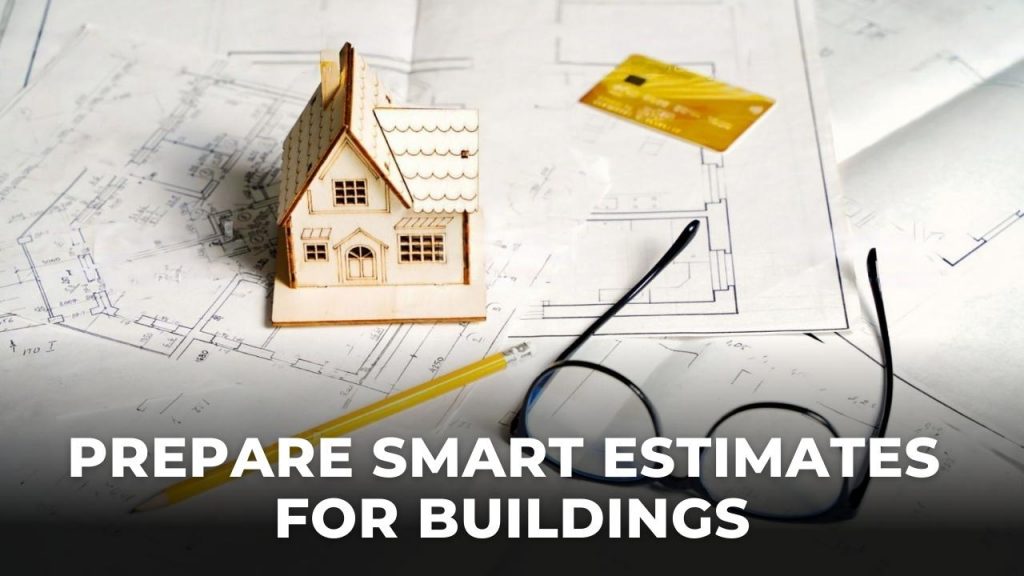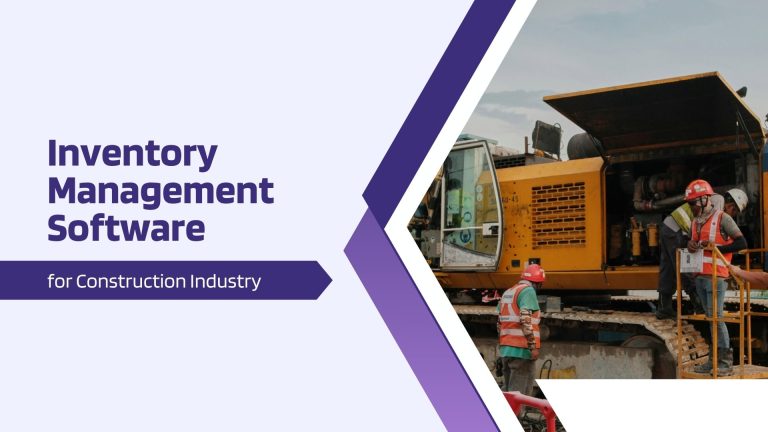Work Hours
Monday to Friday: 7AM - 7PM
Weekend: 10AM - 5PM
6 Smart Methods to Prepare Accurate Estimate for Building

Construction estimate in building construction are used for the estimations of costs of a construction project so that contractors can execute the projects with smart planning of each and every activity. With the help of construction, estimates contractors can make a plan for each and every activity and can predict the overall costing of the project by accurately preparing the cost estimates for everything involved in the project.
One more thing which helps the contractors is that estimates help the contractors in predicting their profit margins even before the start of the project so that they can decide whether or not they should opt for the project.
6 Smart Ways to Create Accurate Estimates
These are the 6 smart ways of preparing estimates for building construction which is used by contractors to predict construction costs.
Plinth Area Estimate Method
The plinth area estimate is prepared by considering the cost per plinth area of a similar type of construction in the locality. Plinth area cost estimate is prepared on the basis of plinth area of building which is the area covered by external dimensions of building at the floor level and plinth area rate of building which is the cost of similar building with specifications in that locality. Open areas, courtyards, etc. are not included in the plinth area. If the building is multi-storied, the plinth area estimate is prepared separately for each floor level.
For example, if the plinth area of the proposed building is about 100 sq.m in a particular locality and the plinth area rate of a building in the same locality is 2000 per sq.m then,
The cost of the building by plinth area estimate is 100 X 2000 = 200000.
Cube Rate Cost Method
The cube rate cost estimate method is more accurate than the plinth area estimates. The cubical rate of construction is obtained by dividing the total construction cost by its cubical content. Cube rate cost estimate of a building is obtained by multiplying plinth area with the height of building.
Height of the building should be considered from floor level to the top of the roof level. It is more suitable for multi storied buildings. Suppose the cubic rate in an area is Rs. 5000 / m3 and the area of the proposed construction is 1000m3.
Approximate cost of construction = 5000 x 1000 = Rs. 50, 00,000.
Service Unit Method
In the Service Unit Method, the Service Unit indicates the most important unit in a structure. The entire structure is divided into a number of service units. For example, in a school building, the service unit is in the classroom. Then, the approximate cost of structure = Number of service units in the structure x cost of service units in a similar existing structure.
The approximate estimate of the school building is prepared on the basis of the service unit and the service unit for the school building is the classroom.
Floor Area Method
The floor area is calculated by deducting the area of the wall from the plinth area.
Floor area = Plinth area – Area of wall
In the calculation of the area of walls, the thickness of the wall shall be inclusive of finishes and dado if the height of such finish is more than 1 m from floor finish.
Carpet Area Method
Carpet area means the floor area of an apartment, excluding the area covered by the external walls, areas under services shafts, exclusive balcony and exclusive terrace area. Still, it includes the area surrounded by the internal partition walls of the apartment. The carpet area is the floor area less the area of the followings portions (as per IS 3861)
- Verandah.
- Corridor, Passage.
- Entrance hall and Porch.
- Staircase.
- Bathroom and W.C.
- Kitchen and Pantry.
- Store, Machine Room for lift.
- Shaft for sanitary pipes etc.
Typical Bay Method
This method is useful in the case of a building that has several similar bays. A bay is a space from the center to the center of two successive columns. A typical interior bay is selected, and its total cost is worked out. Then,
Approximate cost of proposed building = numbers of bays x cost of one bay.
Conclusion
These are the methods that are used for the preparation of estimates in building construction, Accurate estimates are the keys for winning a tender but one thing a person should always remember while preparing estimates is that the accuracy of costs is the most crucial part of the process. A contractor should always rec-check his/her calculations twice in the estimates. Read and learn tips about the accurate cost estimation process on the internet and books to master it.
Popular FAQs on Estimates
Q1: How do construction estimates help contractors in building projects?
Answer: Construction estimates assist contractors by enabling them to plan their projects, predict costs accurately, and make informed decisions.
Q2: What’s the main purpose of construction estimates in the building industry?
Answer: The primary goal of construction estimates is to provide a precise assessment of project costs, allowing efficient budgeting and resource allocation.
Q3: How do accurate construction estimates benefit top builders and construction firms?
Answer: Accurate estimates help top builders win competitive bids, prevent financial setbacks, and maintain their reputation for reliability and professionalism.
Q4: Why is it important for builders to use smart estimation methods like the ones discussed in the article?
Answer: Using intelligent estimation methods ensures builders can provide precise quotes, manage project budgets effectively, and improve their chances of project success and profitability.
Q5: In what ways do construction estimates contribute to better project planning and execution for builders?
Answer: Construction estimates create a project roadmap for builders, allowing meticulous planning, efficient resource allocation, and adherence to budget constraints, leading to smoother project execution.
Learn more about “Construction Estimates” with the help of this video
Other Important Articles for You
- How to get Different Contractor Licenses in India
- CPWD Contractor Registration | Types of CPWD Licenses
- PWD Contractor License & Registration | Apply Online
- Streamline your Construction Business with Onsite | #1 Construction Management Tool
- E-procurement India | Find Latest Construction Tenders

People also search for: building estimates, building estimate, construction estimate, how to estimate building cost, estimate building costs, how to estimate a building, builders estimates, how to prepare estimate for a building, how to make an estimate for construction, estimation of a house, builders estimate, house construction estimate, building estimate service, building construction estimate, estimate of building










