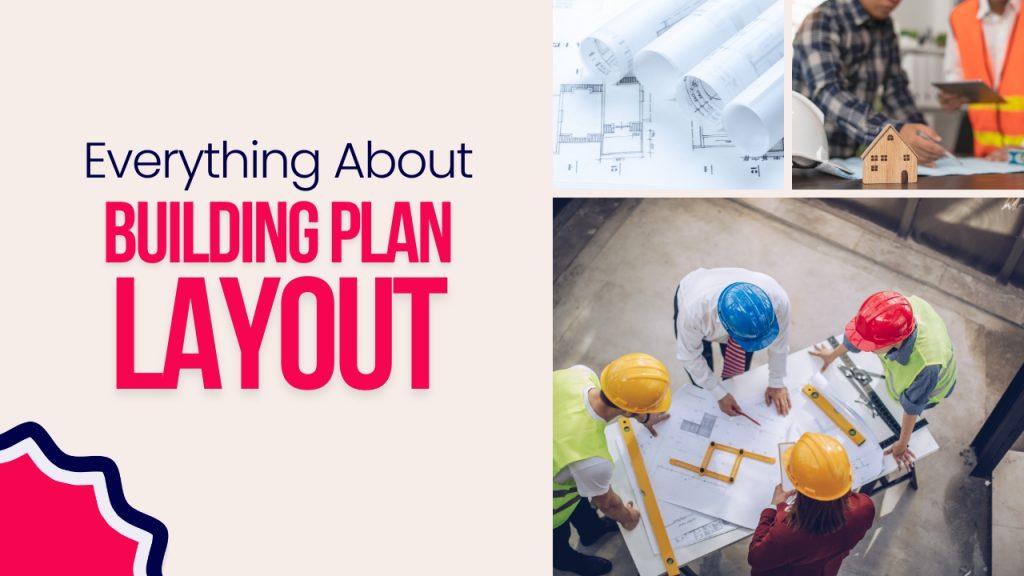
The building layout shows the foundation plan on a ground surface. These markings are usually made with chalk or any other reflecting substance. The layout shows site boundaries, wall center lines, foundations, columns, and other structural elements. All the markings are made according to the engineer’s plan and specifications.
Objectives
- The markings help the contractors in the excavation process.
- Provides information about the proper size, angle, as well as level of the building.
- The structure’s regulating points can be marked so the construction staff can quickly find them.
Commonly Used Building Plan Layout
- Site Plan
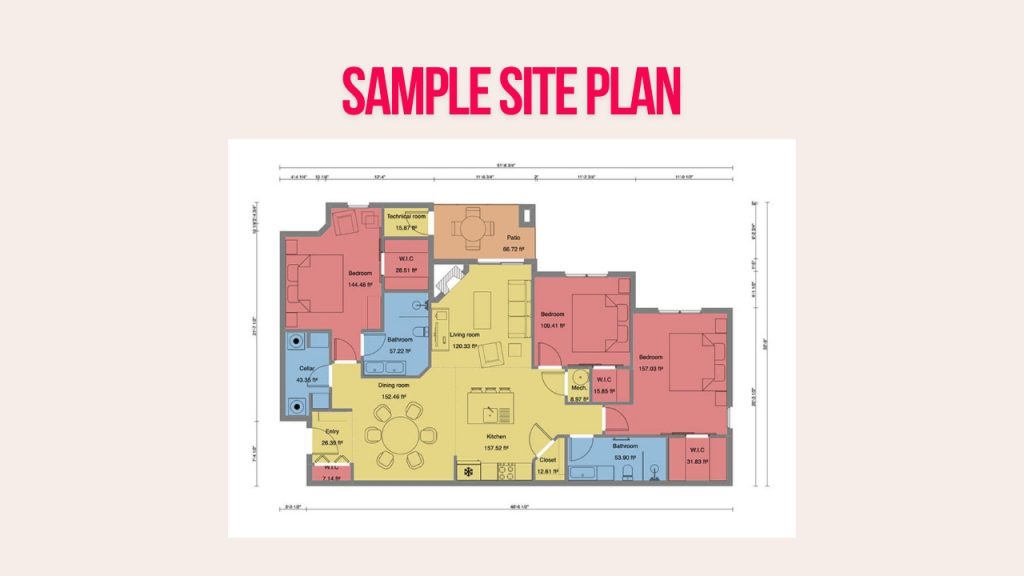
The site plan shows the complete layout of the building. It includes all the important elements of the design such as site boundaries, it’s the entry and exit points, drainage/sewer points, etc.
The architect or engineer should always be aware of the development authority guidelines while designing the site plan.
- Floor Plan
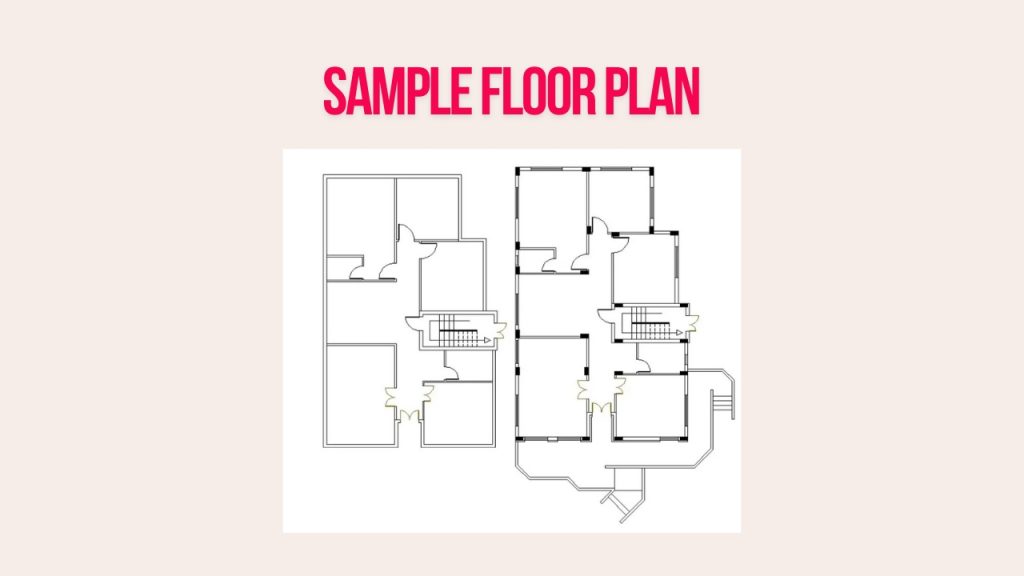
The floor plan shows the connectivity and relation between rooms and other physical spaces in the structure. In simpler words Floor plan shows the layout of the room offering a conceptual starting point.
The floor plan indicates walls, windows, doors, and other features such as stairs, fittings, and furniture.
- Cross Section Plan
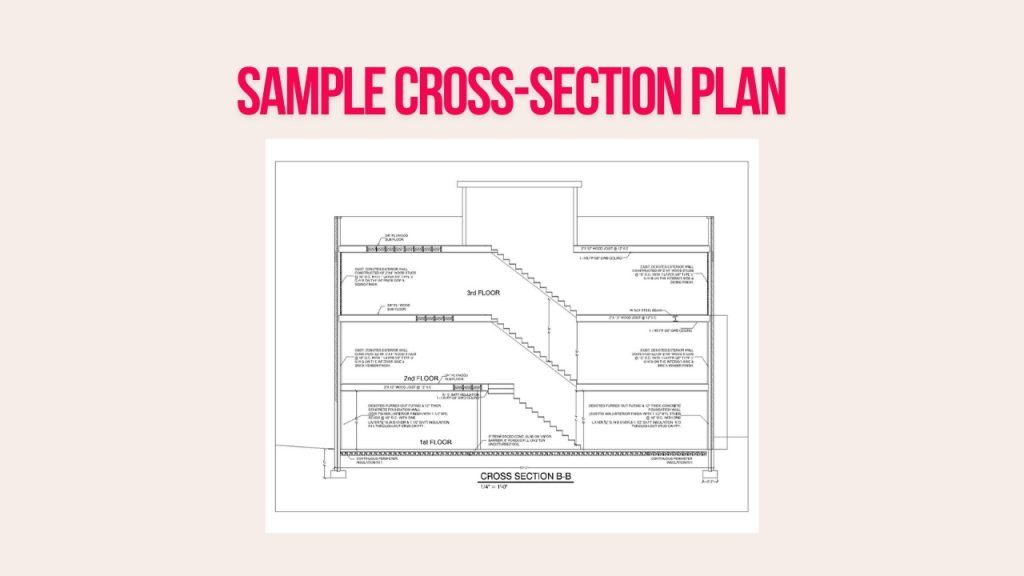
A Cross-section shows the dimension and thickness of any building component. The Cross-section indicates wall and roof frame elements, external wall layers, staircase structure, and interior features like soffits, cabinets, and ceiling height.
- Elevation Plan
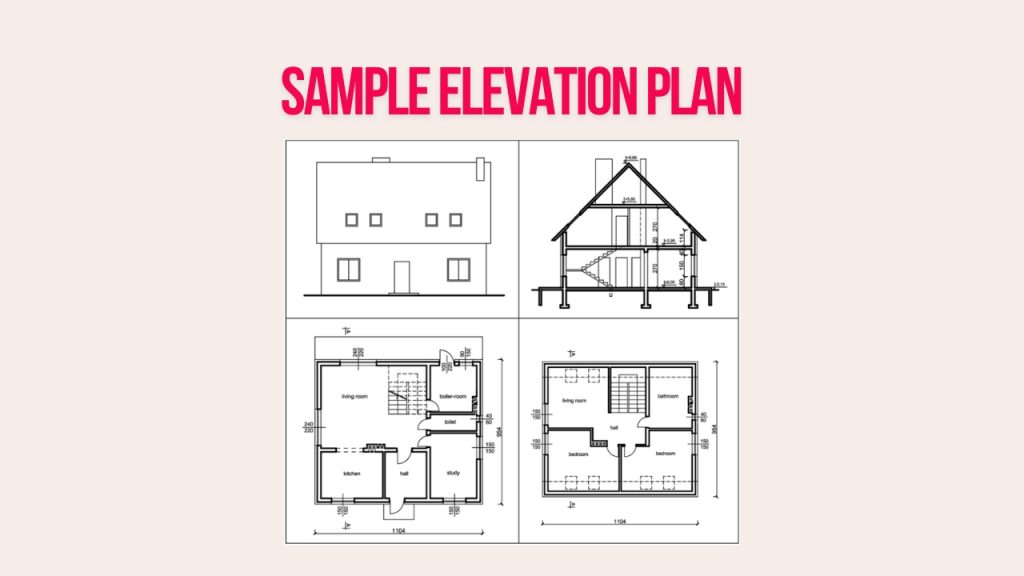
The elevation diagram shows a part of the building. Its objective is to show a specific part of the building when finished. The elevation plan shows doors, windows, Material symbols, grade lines, roof features, finished floor along with ceiling levels, decks and patios, Porches, location of exterior wall corners, and dimensions of critical elements in the vertical plane.
- Landscape Plan
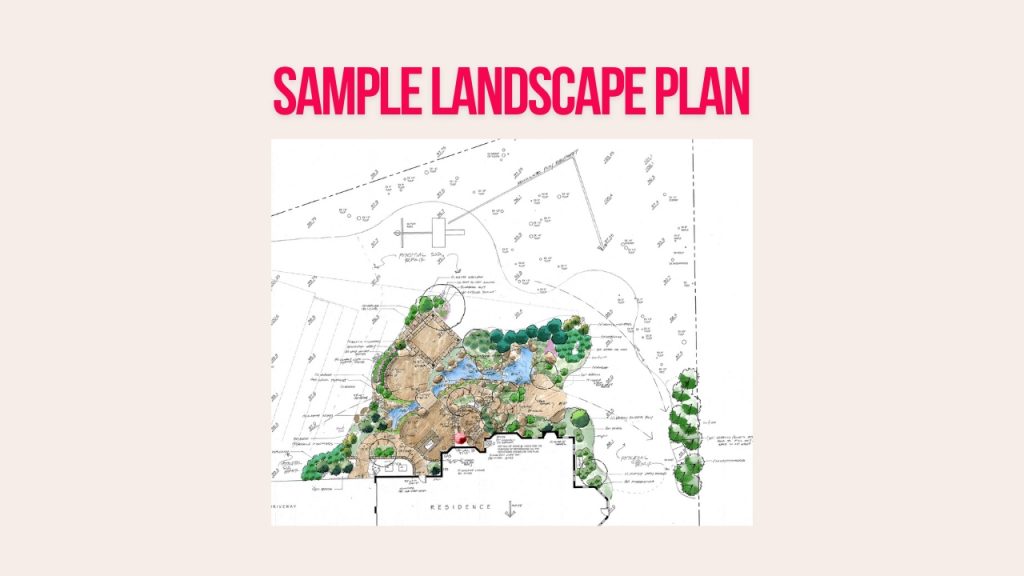
The landscape plan is similar to the floor plan. It indicates natural and artificial elements around the site, such as trees, flowers, grass, garden furniture, waterfalls, sheds, etc. Landscape plans help plan the layout of the outer space of the site.
Try Onsite, #1 Tool For Site Tracking







