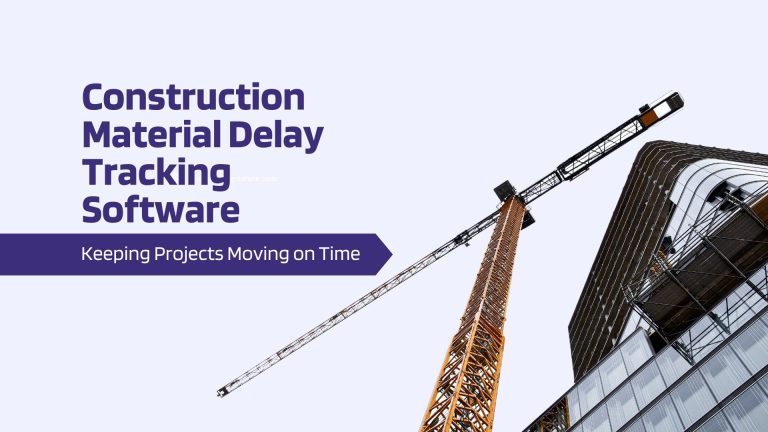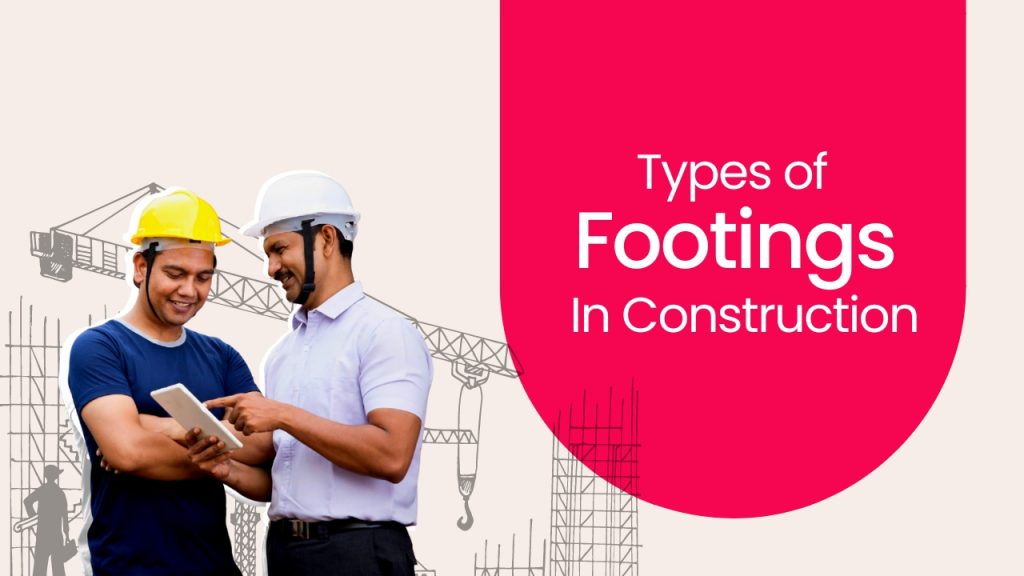
Footing is the lower portion of a foundation that directly transfers the load from a structure to the underlying soil or rock. The purpose of a footing is to distribute the weight of a structure evenly into the ground to prevent settling and ensure stability. This blog will discuss the most popular types of footings used in construction.
Footing V/S Foundation
A lot of people need clarification on Footing and Foundation. The primary difference between these two is that Foundation is the overall base of the structure, which supports and bears the structure’s load.
At the same time, Footing is a component in the lower part of the Foundation that directly distributes the weight of the structure evenly into the ground. The Foundation is a more extensive and comprehensive component that includes not just the Footing but also the foundation walls, slab, and other components necessary for a stable and secure base for the structure. Foundations are mainly of two types – Shallow and Deep Foundation, where footings are of many types.
Advantages of Footing in a Structure
- It supports the weight of the structure and prevents settling
- Increases stability of the structure
- Prevents damage to the Foundation due to soil movement
- Spreads the load of the structure evenly into the ground
- Improves resistance to wind, earthquakes, and other natural forces
- Increases the life of the structure by reducing stress on the Foundation
Mostly used Types of Footing
These are some of the most used types of footings; all these footings come under the shallow foundation category.
- Isolated Spread Footing
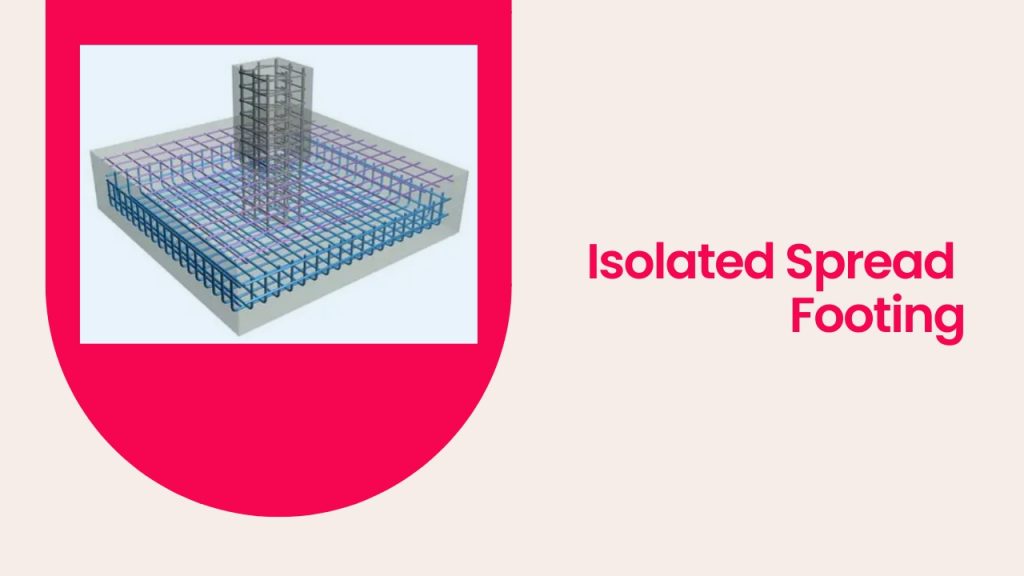
Isolated spread footing is the most used type of Footing because it is cheaper and economically efficient than others. This is because the dept is low in this Footing, which saves the cost. In this Footing, a spread is given under the Foundation’s base so that the structure’s weight is distributed on a wide area of the soil surface.
There are three types of Isolated Footings:
- Single Pad Footing
- Stepped Footing for a column
- Sloped Footing for a column
- Wall Footing OR Strip Footing
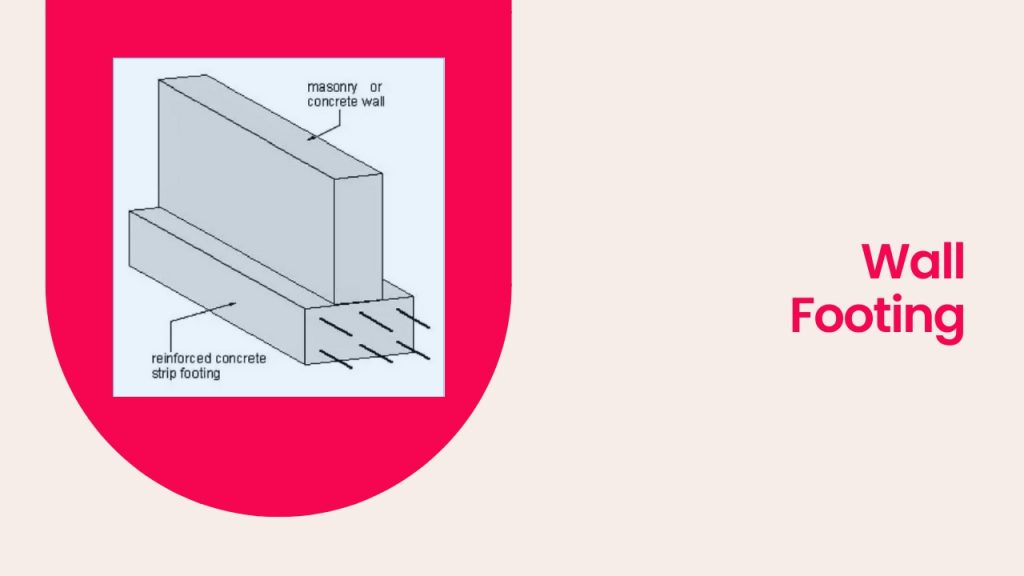
This is also known as “Continuous Footing .”These are used where the soil surface is of good load-bearing capacity. Wall footings are designed to be wider than the foundation wall they support, providing a larger surface area for the load to be spread over. This helps to distribute the weight evenly and reduces the stress on the soil or rock beneath.
- Combined Footing
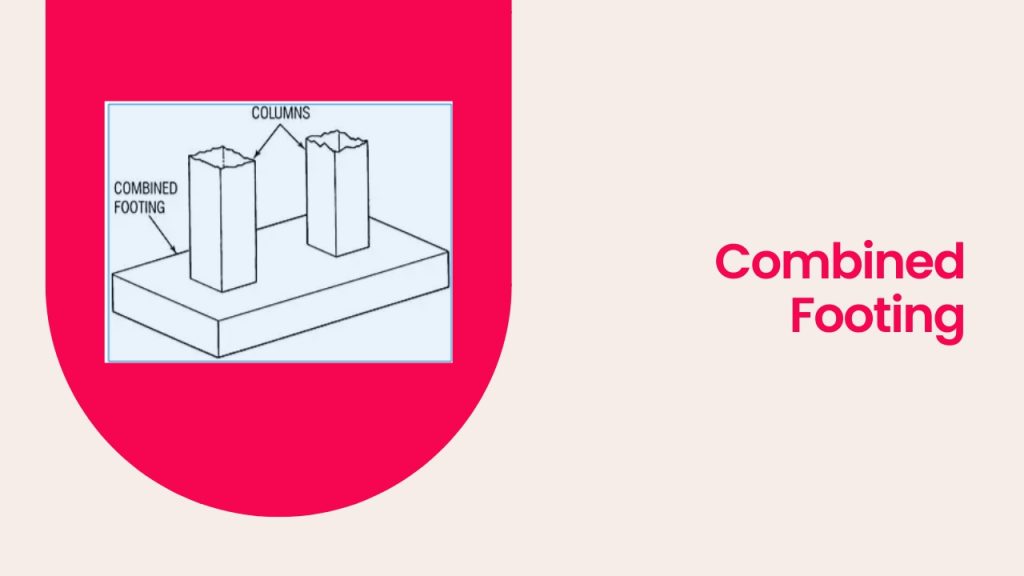
When a single footing supports two or more columns in a foundation, it is called Combined Footing. Combined Footing is used when the columns are placed very close to each other, and the soil’s load-bearing capacity is very low.
- Strap Footing
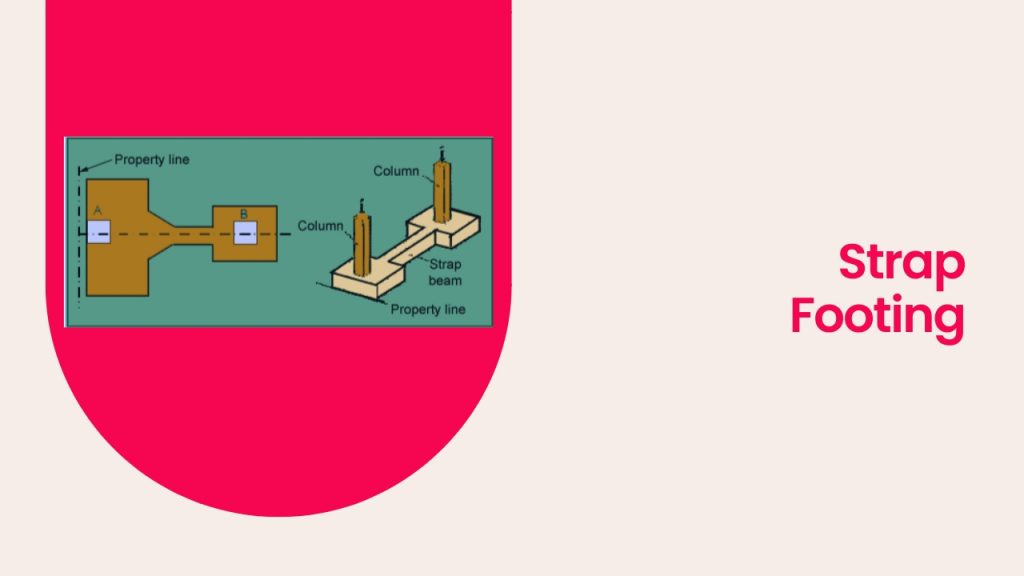
In “Strap Footing,” a beam is placed between two footings to support them. This beam is known as the “Strap Beam,” and the Footing is known as Strap Footing. These are very much similar to combined Footing. Inner and outer columns are connected by a strap that does not transfer any structure load to the soil.
- Stepped Footing
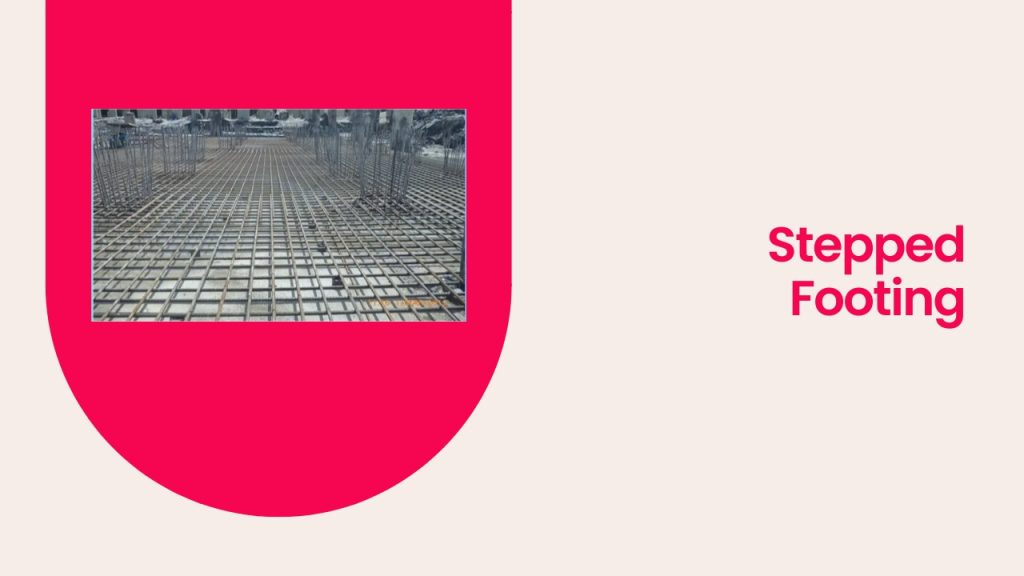
Stepped footings carry the load of metal columns and transmit it to the ground. Their primary purpose is to keep the metal columns away from the soil to prevent corrosive damage.
Try Onsite, #1 Tool For Site Tracking


