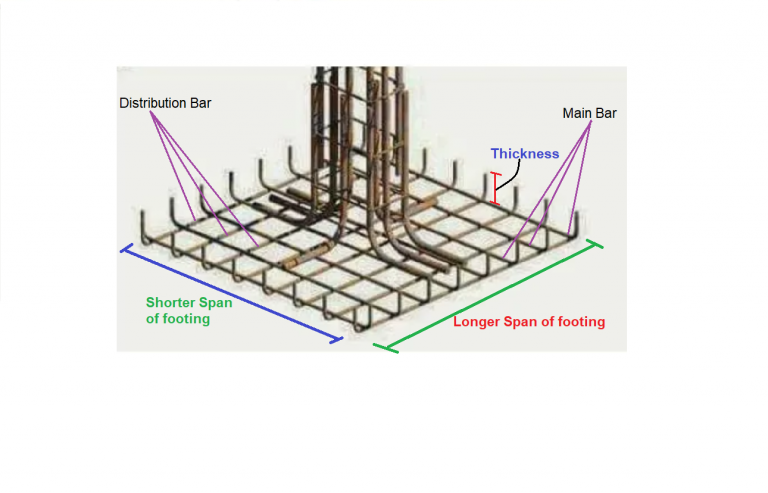Work Hours
Monday to Friday: 7AM - 7PM
Weekend: 10AM - 5PM
Free Steel Weight Calculator For Footing
Welcome to our Column Footing Steel Calculator – your go-to solution for simplified and precise steel weight calculations tailored for the Indian construction context. Designed with clarity in mind, this user-friendly calculator empowers you to effortlessly plan steel reinforcement for column footings. In this illustrative example, we guide you through the step-by-step process, covering assumptions, calculations, and the final steel weight result. The calculator adheres to industry standards and incorporates common practices in the Indian construction sector, ensuring relevance and accuracy. To optimize your experience, we’ve outlined best practices and precautions, emphasizing precision in input values and thorough cross-verification. Trust this tool to streamline your project planning, saving time and enhancing efficiency.
How to Use Steel Calculator for Column Footing
Let’s understand with the help of an example, how to use the above Steel Calculator for Column Footing

Assumptions For Example
- The calculation procedure is for a single reinforcing net.
- There are 2 types of bars in a footing: Main Bar & Distribution Bar.
- Main Bar Diameter = 12 mm
- Spacing Between Main Bars (C/C distance) = 100 mm
- Distribution Bar Diameter = 12 mm
- Spacing Between Distribution Bars (C/C distance) = 100 mm
- Length of Footing (Longer Span) = 2 m
- Width of Footing (Shorter Span) = 2 m
- Thickness of Footing = 0.25 m
- Clear Cover from tops & sides = 50 mm
- Clear Cover from bottom= 75 mm
- We are using Steel grade of fe500.
Calculation Procedure
Step 1: Calculation of Number of main & distribution Bar
No’s of Main bar = [(Total distance – clear cover) / Spacing] + 1
=[(2 – 0.05) / 0.1 ] + 1
= 21
No’s of Distribution bar = [(Total distance – clear cover) / Spacing] + 1
=[(2 – 0.05) / 0.1 ] + 1
= 21
Step 2: Calculation of cutting length of main & distribution bar
Cutting Length of main bar = [Total length – 2(Half diameter of the bar + Clear cover) + 2(Thickness of the slab –Bottom and Top clear cover – Half diameter of the bar)]
=[2 – 2(0.006 + 0.05) +2(0.25 – 0.075 – 0.05 – 0.006)]
=2.12 m
Cutting Length of Distribution bar = [Total length – 2(Half diameter of the bar + Clear cover) + 2(Thickness of the slab –Bottom and Top clear cover – Diameter of the bar – Half diameter of the bar)]
=[2 – 2(0.006 + 0.05) +2(0.25 – 0.075 – 0.05 – 0.012 – 0.06)]
=2.10 m
Step 3: Total Length Calculation
Total Length of Main Bar = 21 x 2.12
= 44.64 m
Total Length of Distribution Bar = 21 x 2.10
= 44.14 m
Step 3: Calculation of Steel Weight
Weight of the bar as per their length and diameter by following the Formula: –
Unit weight formula for kg per metre =(D2/163) × L kg/m
Unit weight for feet per metre = (D2/ 533) × L kg/ft
L is the required length of Steel bar of Diameter D
Weight of Main Bar = (122/163) x 44.65
= 39.45 Kg
Weight of Distribution Bar = (122/163) x 44.15
= 39 Kg
Final Result
Total Steel Weight = 39.45 + 39 =78.45 Kg
Uses of the Steel Weight Calculator For Footing
- Effortless Steel Reinforcement Planning: Simplify the process of planning steel reinforcement for column footings using a user-friendly calculator designed for clarity and ease of use.
- Quick and Accurate Calculations: Determine the number of main and distribution bars, cutting lengths, and total steel weight efficiently, saving valuable time in your project planning.
- Tailored for Indian Standards: The calculator considers bar types, diameters, and spacing commonly used in the Indian construction industry, aligning with local standards and practices.
- Transparent Assumptions: Clearly defined assumptions for the example provide users with a solid foundation for inputting their specific project parameters.
Best Practices Steel Weight Calculator For Footing
- Precision in Input Values: Ensure accurate input of values such as bar diameters, spacing, and footing dimensions to achieve reliable calculations.
- Adherence to Assumptions: Understand the assumptions presented in the example and adjust them according to the unique requirements of your project.
- Cross-Verification of Results: Verify the calculated results through manual checks or reference to industry standards to guarantee accuracy.
- Consideration of Real-World Variations: Acknowledge that real-world construction may have variations, and the calculator provides estimates based on specific assumptions.
- Optimal Placement of Bars: Confirm that the calculator’s recommendations align with optimal bar placement guidelines for structural soundness.
- Review of Material Specifications: Confirm that the selected steel grade (fe500) aligns with your project specifications and local building codes.
- Inclusion of Safety Factors: Account for safety factors and consult with structural engineers to ensure the calculated reinforcement meets safety standards.
- Dynamic Project Changes: In the event of significant changes to project parameters, re-run calculations to reflect updated requirements accurately.
- Documentation of Calculations: Maintain a detailed record of calculations for future reference, audit purposes, and collaboration with project stakeholders.

Other Free Important Calculators for you
- Brick Calculator For Wall
- Paint Quantity Calculator
- Steel Weight Calculator For Column
- Steel Weight Calculator For Footing
- Steel Weight Calculator For One Way Slab
- Steel Weight Calculator for Two Way Slab
People also search for: footing steel calculation, footing steel calculator, steel calculation for footing, column steel calculation, footing steel quantity calculation, how to calculate footing steel quantity, footing steel, steel calculation for column, column steel calculator, how to calculate steel quantity for footing, foundation steel calculation, steel quantity calculator, how to calculate quantity of steel in footing, how to calculate footing steel, footing reinforcement calculation, column footing calculation, steel footing, footing steel details, main bars and distribution bars in footing, quantity of steel in footing, column footing l length formula




